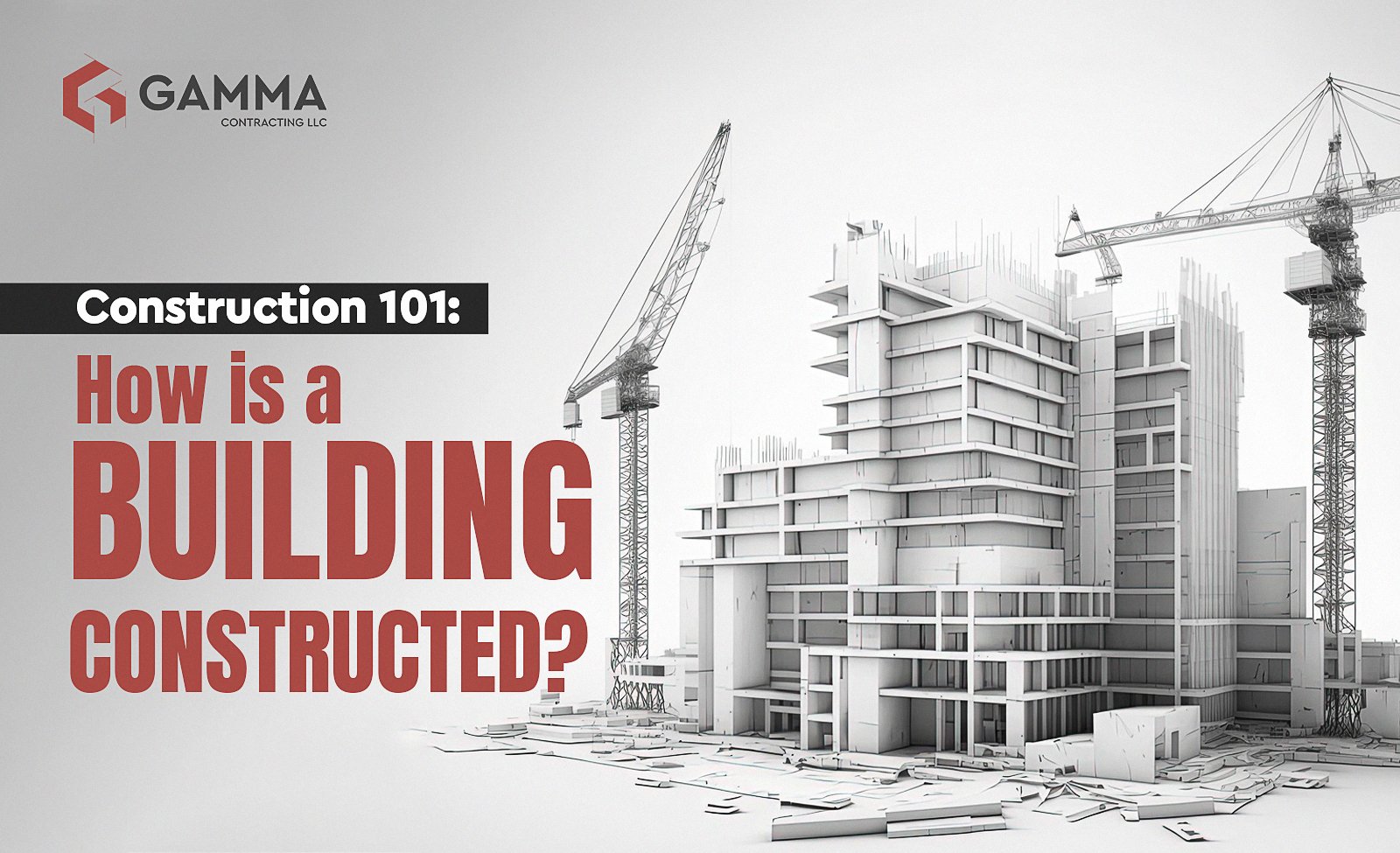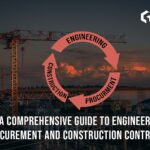
Construction 101: How is a Building Constructed?
Dubai is home to some of the most awe-inspiring architectural marvels in the world, from towers that touch the sky to museums that boast designs of the future. Each architectural vision is brought to life by a team of skilled workers who understand that constructing a building is a complex process that demands careful planning to ensure that the final product matches the architectural design precisely. The construction process of buildings in Dubai, be it a skyscraper, a commercial hub, or a residential palace, is the same on a primary level.
These are the main steps that go into the process of construction of a building.
1.The Pre-Construction Stage
Before the commencement of any construction, a comprehensive pre-construction phase is carried out to ensure a smooth project execution that turns into a successful handover.
- Preparing the Building Plan
The first step of the construction process of building is acquiring land and creating a detailed plan for the building. The budget, timeline and scope of the project are established. Architects, engineers, and construction managers collaborate to develop blueprints, identify materials, and define the project’s objectives.
- Site Analysis
A team of experts visit the site where the construction processes will occur. A thorough assessment of the construction site is carried out to determine its suitability for the proposed building. The team considers several factors, such as soil composition, topography, drainage, and accessibility, to address potential challenges and make notes on important construction decisions.
- Permits and Approvals
Once the building plan has been made, a legal team prepares the documents necessary for obtaining the environmental clearances, building permits, and other necessary approvals to be authorised by the Dubai Municipality.
2.The Construction Stage
Once the authorities have approved the project, the construction team establishes the construction processes & industry best practices to commence the construction.
- Site Clearance
The area is first secured with fences to protect the public. A temporary management office, construction trailers, and other facilities required by the on-site workers, such as power and washrooms, are set up on the construction site.
Next, the excavation of the construction site is done by the excavating machine to prepare the foundation pit and remove any unwanted debris or soil.
- Building the Foundation
The foundation is the lowest part of the building that carries the weight of the building. It is a significant part of the construction processes & industry best practices are used by the engineers to ensure the foundation is strong and well-made.
Footings are constructed below ground level to distribute the building’s weight. Formwork is assembled to shape the concrete footings and foundation walls. Steel reinforcement bars are placed on the formwork to increase the foundation’s strength and offer earthquake resistance.
Finally, concrete is poured into the moulds to solidify and complete the foundation of the building.
- Plinth
The wall that stands between the ground and the ground floor of the building is known as a plinth. It is made above the foundation as beams to make the building moisture-proof.
- Backfilling
The soil removed during excavation is restored during backfilling to support the foundation and other building structures and strengthen them.
- Superstructure
Any structure built above the plinth, such as beams, floors, doors, walls, and more, is called the superstructure. It is the skeleton of the building that holds everything in place.
First, reinforced concrete columns and beams are constructed according to the structural design. These support the vertical and horizontal loads and are crucial for the overall strength of the building.
Next, the floor slabs are made by casting concrete slabs to create each floor level. These slabs connect columns and beams as horizontal platforms, providing the necessary structural support.
Stairs and lifts are created at this point to connect all floors.
- Enclosure and Interior Works
Next in the construction process of building is the creation of walls using bricks or concrete blocks. The walls are essential to insulate the building and make the architecture come to life.
The doors and windows are finalised, along with lintels created above them to support the masonry work above them.
Essentials such as electrical wiring, HVAC, plumbing, and fire protection are installed within the building. The construction company employs highly skilled workers to carry out these installations to ensure functionality and compliance with Dubai safety standards.
Finally, the interior is done, including the doors, window frames, plasterwork, flooring, painting, and ceiling installations.
3.Carrying out Final Checks and Handovers
The construction team clears out the dust and debris created during the construction process. Inspection is carried out to ensure the structure is safe and ready to move in. A team ensures the structure meets the client’s design specifications and regulatory standards of Dubai. Any defects are identified and restored.
Once the inspection is done and tests have been conducted to ensure the safety and functionality of the building, the project is handed over to the client.
Conclusion
Constructing a building is a mammoth task that requires the collaboration of several skilled professionals. Gamma Contracting LLC has been a leader in the construction industry for 35 years, and we use the experience to bring your architectural vision to life.








No Comments